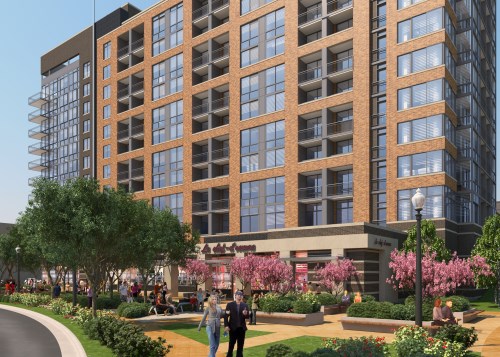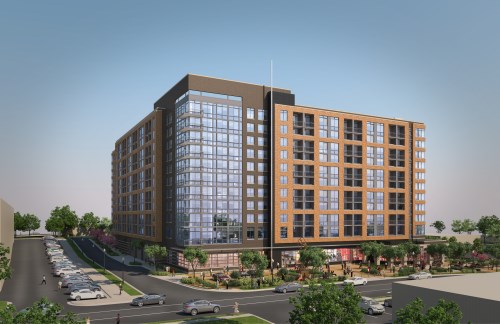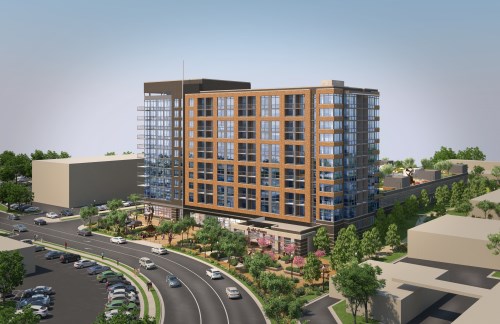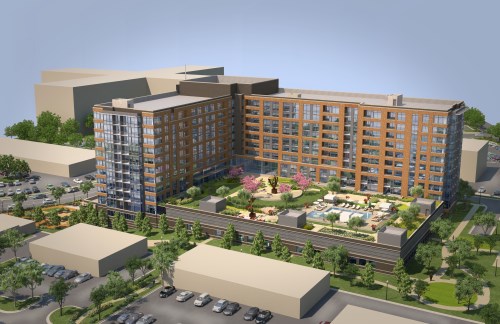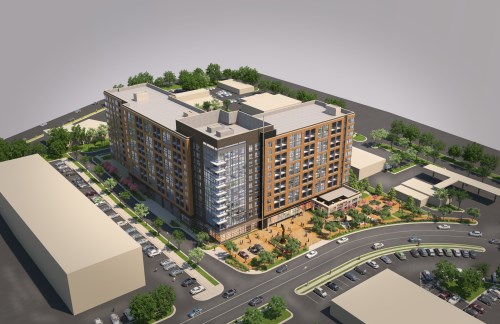
The Long-Awaited Revitalization of Annandale Begins
Markham Place
By: M. Callahan, ENDEAVOR News Magazine
The long awaited, and much anticipated, revitalization of Annandale is about to begin. The Webb Companies and Southern Management Corporation will be bringing exciting improvements to the site at 4245 Markham Street in central Annandale.
The approved redevelopment of the 3.44 acre parcel is located within a triangle formed by Markham Street, Annandale Road and Little River Turnpike. It will include a 12-story building with 310 high-end residential apartment, and will be known as Markham Place. The building includes room for a 6,000 square foot family friendly restaurant at street level plus additional outdoor seating set within a linear park. Residents will enjoy on-site amenities not available in other Annandale apartment communities, including a pool with cabanas, and a BBQ area on the landscaped plaza level above the garage, a fitness center, business center, club room, and 37.5% open space. Markham Place will be sustainable, consisting of two wings of double loaded corridors to maximize the space and light into the interiors, with many of the units south facing, overlooking the plaza. Additionally, the building will be accessible, conforming to all ADA and fair housing requirements. There will be no-step entrances for easy wheelchair access; the door handles will be lever type rather than orbital, for ease of turning; and, electric outlets will be at 15” above the floor.
This gracious building will be clad primarily in two shades of brick, with metal and cast stone accents. There will be an adjacent, 560-space, above-ground parking structure — 496 slots for the residential units, 40 for the retail and 30 for public use. The property will contain a linear park with gathering areas and seating along Markham Street, and an urban park east of the garage.
Seventy percent of the apartments will be one bedroom, 10% studio space, and 16% two bedrooms, all of a size ideal for singles and young couples. This building, will not be impacting the school system, as thirty, or less, students (of all grade levels) are anticipated at any given time. Due to the location, the public schools affected, can easily absorb these students, and the developers will provide the financial proffer required by Fairfax County, while the increase in property taxes on the finished project will more than cover education expenses for all time to come. Markham Street will also be widened to accommodate additional traffic, to prevent back-ups, and to provide direct access into the building.
The architect, Faik Tugberk of the Architects Collaborative is no stranger to the design of medium rise residential and commercial buildings. One of his first successes was the design of the Arlington County Courthouse Building, which led to many other multistory buildings in the Metro Area. He states that his design approach is not merely following fashion trends.
In complying with Southern Management’s goal to provide residential units that are comfortable, and will be lived-in for the long term, the architect has created light-filled spaces with individual temperature controls. The units are well soundproofed with insulated interior walls and solid core doors throughout. Markham Place shows premier architectural design, and the use of superior materials.
The building will be sustainable, conforming to the sustainable standards for a LEED Silver rating as required for new construction by Fairfax County. For example, the project will be using bamboo floors, and efficient Energy Star appliances. Additionally, the building will be accessible, conforming to all ADA and fair housing requirements. There will be no-step entrances for easy wheelchair access; the door handles will be lever type rather than orbital, for ease of turning; and, electric outlets will be at 15” above the floor.
Bethesda architect, Faik Tugberk commented that the aesthetic of this building provides, “landmark quality in line with high-quality residential developments.”
Markham Street will also be widened to accommodate additional traffic, to prevent back-ups, and to provide direct access into the building. A new bike lane will also be added. Annandale’s Central Business District Planning Committee unanimously approved the project on January 14, 2014. “I don’t think we’ve ever had an applicant who presented so thoroughly their plans for the property,” said ACBDPC Chair Greg McGillicuddy. “I can’t imagine a better project in Annandale to kick-off our revitalization.”
Unlike other parts of Fairfax County, Annandale’s residential boom (64% of current inventory) was built prior to 1970. In the past twenty years it grew by only 9% compared with an 84% housing growth for the county. The 2010 census showed a graying and declining population in Fairfax County, with younger residents fleeing to more hip and happening spots, such as Arlington. If Annandale is to remain relevant in the future, high-end mixed use leasable space, suitable for young professionals, just like Markham Place, needs to be built, so that Annandale can keep these vibrant professionals as part of their permanent residential community. After all, they are the future volunteers and community leaders of Annandale.
Webb and Southern Management have carefully designed Markham Place to enhance Annandale's Central Business District and stimulate future revitalization efforts. The structured parking and first floor retail will add to the area's walkability and pedestrian focus, and the project will serve as a model for future revitalization efforts. As of 2010, the entire Annandale CBD contained 3.06 million square feet of development, with the potential for 4 million more. The majority of the new, allowable development, 2.6 million square feet, is to be residential.
The Webb Companies, a hometown Annandale business for more than 50 years, is imbedded in the local community with numerous developed properties, and commercial and residential real estate experience in the Washington Metropolitan region, including the Annandale community—and the site for the proposed Markham Place apartments.
Southern Management Corporation, one of the largest, most successful multi-family builders and operators in the Washington Metropolitan region, creating innovative and award-winning residential properties, is familiar to the Annandale scene as the long-time owners/operators of the Parliaments Apartments residential community.
Both family-owned companies enjoy multi-generational relationships with the Annandale community on both personal and business levels. As long time Annandale business owners and operators of properties in Annandale, Webb Companies and Southern Management Corporation are committed to quality and community in the projects they build and operate, and are looking forward to investing further in the success and economic prosperity of the Annandale community. “We have all lived, attended school, and worked in the Annandale community, and we are here to build and cultivate, not to build and run. We’re excited about this opportunity,” commented Bonnie Mattingly, senior vice president of the Webb Companies.
Annandale Chamber of Commerce
4127 Meadow Court
Annandale, VA 22003
info@annandalechamber.com
Copyright 2012 Annandale Chamber of Commerce. All rights reserved. Privacy Policy
