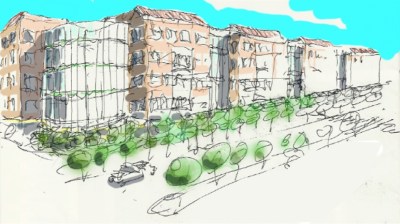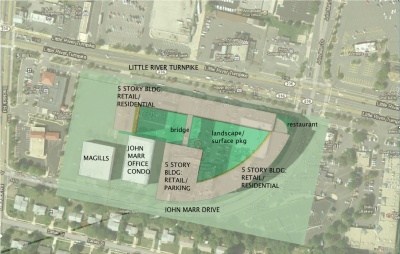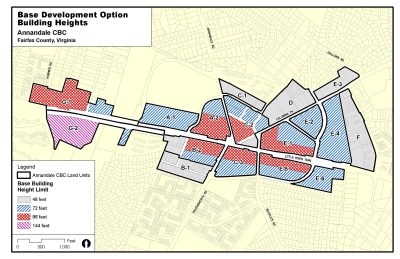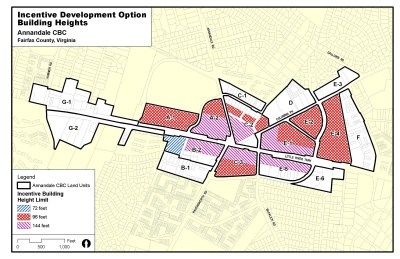
The Commercial Revitalization of Annandale
READ MORE ON Revitalization in Annandale's Commercial Core
 Over the past year, the Chamber has met with scores of individuals, business owners, organizations, and many commercial property owners to discuss their concerns and their vision for Annandale. When discussing the latter, it became obvious there was value in explaining the County's Comprehensive Plan Amendment for Annandale and its benefits. The Chamber coordinated a team chaired by Jeffrey Levine of Levine Design Studio, an architect/planner, along with the Chamber's Executive Director, development consultants, a construction consultant, local financial advisers, local business persons and the Fairfax County Office of Community Revitalization and Reinvestment, all members of the Chamber. The committee then looked to the demographics of Annandale and the leasable space available. What they discovered was an obvious void in the leasable market when in came to providing suitable living space and facilities for young professionals. This was the genesis of the project detailed below.
Over the past year, the Chamber has met with scores of individuals, business owners, organizations, and many commercial property owners to discuss their concerns and their vision for Annandale. When discussing the latter, it became obvious there was value in explaining the County's Comprehensive Plan Amendment for Annandale and its benefits. The Chamber coordinated a team chaired by Jeffrey Levine of Levine Design Studio, an architect/planner, along with the Chamber's Executive Director, development consultants, a construction consultant, local financial advisers, local business persons and the Fairfax County Office of Community Revitalization and Reinvestment, all members of the Chamber. The committee then looked to the demographics of Annandale and the leasable space available. What they discovered was an obvious void in the leasable market when in came to providing suitable living space and facilities for young professionals. This was the genesis of the project detailed below.
THE ANNANDALE DEMONSTRATION PROJECT
The Annandale Demonstration Project is an educational project highlighting the benefits of consolidation. This project will show the potential for developing on consolidated commercial sites; the prospective financial benefits to the property owners and developers; and, the striking enhancement to the architecture of the community. Annandale’s Central Business District (CBD) is primarily comprised of small lots. Consequently, in order to assemble a site the size of this project (4.5 acres) adjacent property owners must agree to consolidate their lots.
This proposed development takes advantage of the 2010 Plan Amendment to the Fairfax County Comprehensive Plan, which provides improved flexibility for developers, while focusing on the form rather than the proposed uses. The form of this proposed building provides an attractive and varied street edge, particularly along Little River Turnpike which is being developed into a major tree-lined boulevard. The layout of the project allows restaurants and retail boutiques on the street level, a landscaped interior plaza, and structured parking that is visually hidden at the rear of the site.
CONTEXT OF ANNANDALE
Annandale is centrally situated at the cross roads of Northern Virginia. Located only minutes from every major highway; it is the heart of Fairfax County. Annandale’s prime location, just inside the Capital Beltway, and with a choice transportation network puts Annandale in a thriving key commercial corridor. Locating a business in Annandale provides a strong strategic advantage.
Greater Annandale is a family oriented and richly diverse community. The community offers a broad range of home styles, extensive parks and hiking trails, playgrounds and tennis courts, a Nature Center and the only Horticulture Center in the county along with a plethora of wonderful restaurants, schools, and convenient shopping.
Annandale has more than 1.8 million square feet of office space, almost 2.4 million square feet of retail, and more than 91,000 square feet of industrial or flex real estate employing over forty thousand people. Greater Annandale (within a 3 mile radius of the village center) enjoys proven competitive advantages that will help increase demand for development. First is the reasonable pricing of leased commercial space. Second, is a location advantage with a close proximity to both Washington and Tyson's Corner. Third, are the improvements to the infrastructure including streetscape enhancements with the addition of bus shelters, benches, lighting, and extensive landscaping.
Annandale has a healthy and diverse business base, joined with strong consumer demographics and a high quality of living This all makes Annandale a rich investment. Service industries dominate the area’s businesses accounting for nearly 45% of the market. Retail trade businesses are the second most prevalent industry type representing 24%. Finance, insurance, and real estate businesses come in third at slightly over 15%. Annandale, where excellent development opportunities exist, promotes an urban concept to support her continued revitalization as a mixed use town center.
Residential Demographics of Annandale
| Caucasian | 50.40% |
| African American | 8.60% |
| Native American | 0.50% |
| Asian American | 19.60%* |
| Pacific Islander | 0.10% |
| Other Races | 5.94% |
| Two or more Races | 3.96% |
| Hispanic/Latino of any Race | 21.60% |
| *Includes Asian Indian, Chinese, Filipino, Japanese, Korean, & Vietnamese. The Korean & Vietnamese populations are approximately the same at slightly less than 8% each. | |
| Source: 2010 Census | |
 In 2010, a new comprehensive plan was adopted for the Annandale Central Business District (CDB), which is the first of its kind for Fairfax County. Instead of traditional land use strategies, the new plan provides significant flexibility to help support Annandale’s revitalization efforts. It does not specify intensity or single land uses, but rather permits properties to be redeveloped with a mix of uses and to achieve maximum height by providing community amenities.
In 2010, a new comprehensive plan was adopted for the Annandale Central Business District (CDB), which is the first of its kind for Fairfax County. Instead of traditional land use strategies, the new plan provides significant flexibility to help support Annandale’s revitalization efforts. It does not specify intensity or single land uses, but rather permits properties to be redeveloped with a mix of uses and to achieve maximum height by providing community amenities.
Vision: This plan encourages redevelopment that will increase the residential population and create a pedestrian-oriented environment. Its vision calls for a vibrant mix of land uses that enhance the quality of life for its own and neighboring residents, while enabling businesses to prosper and contribute to Annandale’s vitality. Redevelopment will include higher density, mixed use projects that strengthen the street edge; where people can walk to shopping, entertainment & community activities. High quality redevelopment will enable Annandale’s CBD to reach its full potential, while strengthening surrounding residential communities.
New Flexibility: The new plan is easy to implement because of its flexibility. Developers will be able to design a project which meets their needs, while conforming to the vision of the community. This planning environment creates incentives and flexibility to allow innovative proposals. The plan provides flexibility in two significant ways:
- Allowing a variety of uses – Instead of single land use such as all residential, or all office space, the plan provides for multiple uses and a mix of uses throughout most of the CBD. This provides property owners and developers the opportunity to best match the market needs.
- Emphasizing Form instead of FAR – The plan uses building form, design and height to determine the development potential of properties in the CBD, rather than the traditional limitations of Floor Area Ratios (FAR). For properties with substantial consolidation, the lack of restrictions on density or intensity can allow for significant development potential. To take advantage of this opportunity, property consolidation is essential. The more land that is combined, the greater the possible building area for sale or lease, and the easier it will be to address parking.
First Come, First Serve: While individual properties are not limited, the overall development potential in Annandale is capped. As such, it is particularly important that interested property owners & developers consider efforts to consolidate and obtain their necessary approvals early; taking advantage of the new plan’s flexibility. Larger properties, and more significant consolidations, can best utilize the new plan.
Other Benefits: In addition to the flexibility allowed under the new plan, proposed developments the within Annandale Commercial Revitalization District may also receive additional benefits, including:
- Reductions or modifications in certain regulations, including height, open space, signage, and yard setbacks
- Expedited scheduling of zoning applications
- Concurrent processing of site plan and zoning applications to reduce the time between review and permitting
Benefits of Consolidation and Moving Forward
This Demonstration Project proposes the most desirable next development for Annandale which is mid-range leasable residential space with high-end finishes interspersed with boutique retail and bistro dining at street level. This is the type of mixed use space highly sought by young professionals. It also allows local office employees the opportunity to live near their work. With the broad range of leasable and buyable residential styles available in Annandale, this style of housing has yet to be built.
 Development consolidation could provide potential revenue many times what the existing net rentable square footage yields. The total proposed leasable space is 293,980 sf. The existing leasable space on the sites is 44,985 sf. Assuming a rental rate of $25 sf, the resulting annual income would be $6,982,025 as compared to $1,124,625.
Development consolidation could provide potential revenue many times what the existing net rentable square footage yields. The total proposed leasable space is 293,980 sf. The existing leasable space on the sites is 44,985 sf. Assuming a rental rate of $25 sf, the resulting annual income would be $6,982,025 as compared to $1,124,625.
Multiple redevelopment sites exist throughout the Central Business District especially along Columbia Pike, Annandale and Ravensworth Roads, John Marr and McWhorter Place. Far more functional and useful spaces could be built under the new plan amendment if consolidation of properties moves forward.
If you are a commercial property owner in Annandale, consider consolidation now while flexibility in planning and processing is available. Please remember that overall development potential in Annandale is capped due to the limitation of public services. Therefore, property owners and developers who act earlier rather than later in the consolidation, planning and permitting process will receive far more flexibility in the use of their properties.
Comprehensive Plan—Annandale
On July 13, 2010, the Fairfax County Board of Supervisors approved the Annandale Community Business Center Comprehensive Plan Amendment (ST10-CW-2CP). The Plan Amendment covers approximately 200 acres, including all of the Commercial Revitalization District (CRD).
The Plan uses a new form-based approach that provides flexibility by using building form and height to guide development instead of floor area ratios (FARs). The land use guidance recommends a proactive and comprehensive transformation of the existing, suburban form into a walkable, urban, and active mixed-use center. Innovated urban design, streetscape, placemaking, and context-sensitive techniques are also included. These techniques will enhance street presence, integrate a diversity of land uses, and create distinct built form along the streetscape. The built form will relate to a network of usable and public urban plazas and parks at a variety of scales and functions, and utilize planned transit services and facilities. These design and transportation elements will contribute to and establish a cohesive and unique identity, and support revitalization efforts in Annandale.
The full Department of Planning and Zoning staff report, proposed Comprehensive Plan Text, and supporting documentation can be found at: Annandale Comprehensive Plan
CONCEPT FOR FUTURE DEVELOPMENT of Annandale's Central Business District
The Comprehensive Plan for the Annandale CBC encourages redevelopment that will increase the residential population and promotes high-quality, pedestrian-oriented development. The Plan for the Annandale CBC envisions a vibrant mix of land uses that significantly enhances the quality of life for its own and neighboring residents, while enabling businesses to prosper and actively contribute to the economic and social vitality of Annandale. The concept will result in a series of focal points within the Annandale area in which people can live, work, and walk to shopping and entertainment uses in a pedestrian-oriented environment. The higher-density, mixed-use development will strengthen the street edge and reinforce a sense of place. By encouraging the highest quality development, the full potential of the area can be attained while protecting and strengthening the residential communities that surround the CBC. People in nearby residential areas will have attractive walking access to the CBC where their retail and entertainment needs can be satisfied, and their lives enriched by local community activities.
Planning objectives for achieving this vision include:
Objective 1: Promote attractive, high-quality development that exhibits the best in design and contributes to the overall vision of Annandale as a premiere place to live, work, and play.
Objective 2: Encourage revitalization and redevelopment throughout the Annandale CBC that creates a more attractive and functionally efficient community-serving commercial and mixed-use area that emphasizes pedestrian amenities and circulation.
Objective 3: Retain and enhance businesses serving the community and promote new residential development within the Annandale CBC
Objective 4: Ensure a pattern of land uses that promotes the stability of neighboring residential areas by establishing transitional areas and preventing commercial encroachment into such areas.
Objective 5: Establish civic gathering spaces, green spaces, and other public amenities such as a community center, cultural center, public parks, and transit facility which will contribute to a sense of place in the Annandale CBC where the diverse communities represented by Annandale residents, businesses, and property owners can interact.
Objective 6: Encourage mixed-use development, where appropriate, and pedestrian-oriented “destination type uses,” including restaurants and boutique retail which promote pedestrian movement and facilitate human interaction.
Objective 7: Incorporate planned roadway improvements which reflect context sensitive design principles and include elements of “complete streets.”
Objective 8: Create focal points using the potential traffic circle at the intersection of Backlick Road, Columbia Pike and Maple Place; the Toll House Park; and existing historic sites to foster a sense of place.
AREA-WIDE RECOMMENDATIONS
Planning Approach: This Plan moves away from traditional techniques in favor of a form-based approach that emphasizes the form and function of future development while providing flexibility with respect to specific land uses and intensities. This flexibility is promoted in two ways:
1) Providing a Variety of Uses – In lieu of single land-use recommendations, the Plan provides for multiple uses and a mix of uses in a majority of the area. Properties are typically not limited to any one use - residential or retail for example, but are recommended to create mixed-use development where appropriate. Such mixed-use development is appropriate to enhancing the community business center of Annandale.
2) Emphasizing Form Instead of FAR – The Plan utilizes building form, design, and height to inform the development potential of properties within the CBC in lieu of more traditional FAR limitations. As such, the amount of building area allocated to any given property or assemblage will be prescribed by building height and the urban design guidelines instead of FAR, so long as the project meets the building height, urban design guidelines, parking requirements, and other criteria which may further impact the amount of buildable area.
This approach recognizes that FAR is not always a good indicator of building form or project viability. With this form-based approach, potential developers will have flexibility to design a project which meets their needs, while conforming to the vision of the community.
 The form-based approach utilizes a maximum total development potential which applies to the entire Annandale CBC. Capacity potential for individual developments will be dependent on satisfaction of certain criteria outlined within the Comprehensive Plan which support the best quality redevelopment of the CBC. The total available development potential is limited by the transportation network capacity. As a result, the overall maximum total build-out for the entire CBC is 7.11 million square feet, with a general allocation of square footage among the different land uses."
The form-based approach utilizes a maximum total development potential which applies to the entire Annandale CBC. Capacity potential for individual developments will be dependent on satisfaction of certain criteria outlined within the Comprehensive Plan which support the best quality redevelopment of the CBC. The total available development potential is limited by the transportation network capacity. As a result, the overall maximum total build-out for the entire CBC is 7.11 million square feet, with a general allocation of square footage among the different land uses."

For more information or continuing stories on revitalization go to Revitalization in Annandale's Commercial Core
(Copyright © 2012 Annandale Chamber of Commerce. All rights reserved. (Photographs & images, on this page, and on this website, are not available for use by other publications, blogs, individuals, websites, or social media sites.)
Copyright 2012 Annandale Chamber of Commerce. All rights reserved. Privacy Policy
