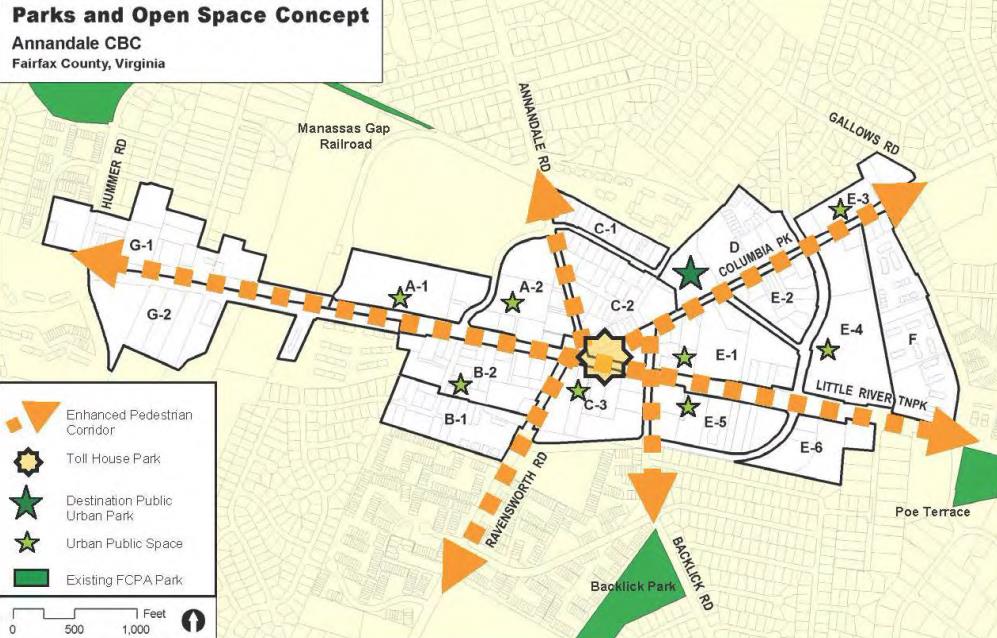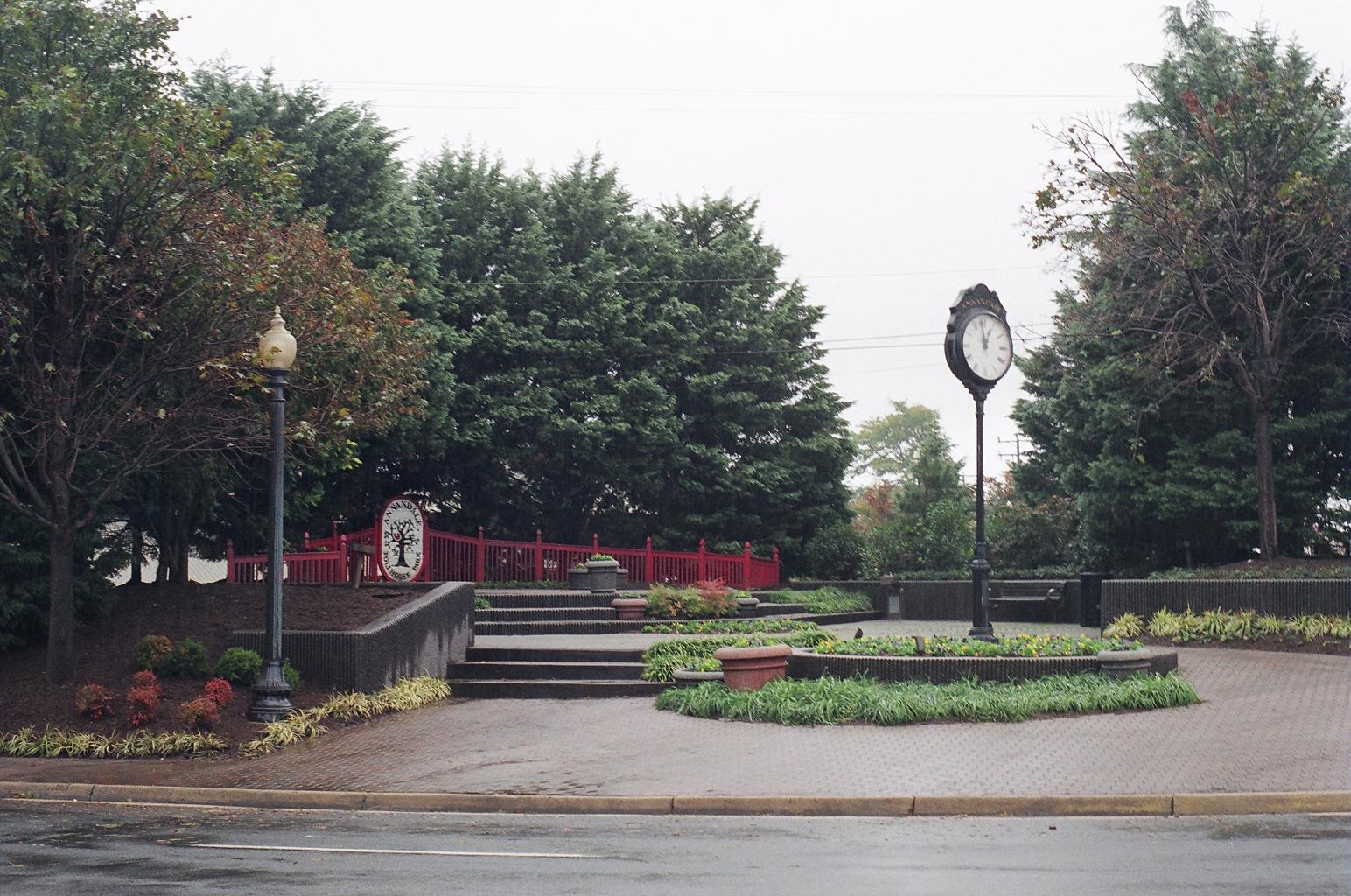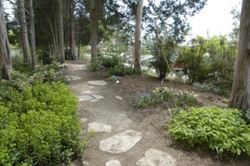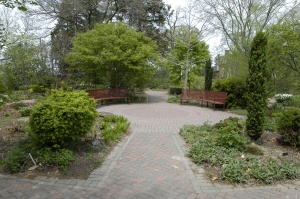
The Annandale Comprehensive Plan
Not Always so Comprehensive
By: M. Callahan
Comprehensive Planning is a term utilized by land use planners to describe a process that determines goals, in terms of community development. The outcome of comprehensive planning is the Comprehensive Plan which dictates public policy such as transportation, utilities, land use, recreation, and housing. Comprehensive plans typically encompass large geographical areas, a broad range of topics, and cover a long-term time horizon. (1) The latest plan for Annandale was enacted in 2011 and can be read in full on the chamber’s website under Our Community/Revitalization.
In general, the plan dictates how Annandale will look and function in the future, and what amenities the community can anticipate. Annandale is a community, not a township, meaning that our government services come out of Fairfax County. In all other important ways, Annandale is a close assemblage of people united by 329 years of history; mirroring the history of America. Turn the looking glass to our forefathers and we march in-step with our early Gaelic settlers, following their example, we welcome any hungry or tired traveler to our communal door. Annandale’s distinctive personality has been developed by embracing layer upon layer of rich cultural experiences. We also have the most central & convenient location, earning us the title of, “Crossroads of Northern Virginia.” TM
The term revitalization is frequently bantered in connection with Annandale. This is only a six syllable word meaning to rebuild, to rejuvenate, to reinvent, to revive, to regenerate. This word reverberates at the epicenter of Annandale’s collective vision. Yet, revitalization has been long in planning, and short in execution. The hope inspired by revitalization is to rejoin the needs of our community with the brick and mortar of the new millennium; a goal utterly worthy of continued support.
To simply build small, insignificant spaces, or to remodel less than ideal buildings is not enough. To revitalize is to build new spaces, and then lease to the types of businesses the entire community needs.


It is easy to agree that Annandale has more than enough drug stores, money lenders, fast food establishments, Korean restaurants, and karaoke bars. Don’t misinterpret that statement; we love our Korean barbeque, but fifty might be enough. Where is our comfort food? Where is Panera, a French Bistro, a Steak House, or Seafood Restaurant? Where are the linen tablecloths? Where is Whole Foods or Trader Joe’s? Where is a children’s clothing store, a decent women’s boutique, and any retailer who provides home, hearth, garden, or yard accessories, furniture, lighting fixtures & lamps; let alone one who will assemble your treasures into lamps?
The answer is quite simple. They are waiting for Annandale to build new space, fully permitted for modern needs and accessibility. As of 2014, Annandale does not have what Fairfax Corner or the Mosaic District can offer in terms of new space. In terms of customer base, high incomes, stable housing market, a highly educated and well-traveled community; Annandale has it all. The Comprehensive Plan is supposed to provide a vision for The Future of Annandale in order to inspire development. But, that vision must be joined by strong and effective marketing by county, civic associations, community organizations, and local residents.
What is in the Annandale Comprehensive Plan? Many pages are devoted to promoting parks, recreation areas, and open spaces in the Central Business District (CBD). The idea is to provide pockets of visual breaks in the urban landscape, and calming green space in the midst of asphalt and mortar. These pocket parks also serve as a destination or respite, encouraging you to stroll, from bistro to boutique, rather than drive. There are extensive, and well-appointed parks within a few minutes’ drive from the heart of the commercial district, where recreational activities, concerts, formal English Teas, farmers markets, nature & horticulture centers, and even a large dog park are readily available. The pocket parks are NOT to replicate these services, but to provide our urban village a series of compact commons.
According to Annandale’s Comprehensive Plan, the most prevalent type of Urban Public Space to be developed in Annandale will be pocket parks. A pocket park is usually less than one acre, and designed for casual use by the people working & living in the immediate area. It is designed as a single “room” to provide limited casual open space to enjoy individually, or in social interaction. They may consist of hardscape elements, or lawn and landscaped areas, seating and visual amenities. (2) (But, the comprehensive plan does NOT dictate that they must have visual amenities, such as public art.)
The one exception is the Destination Public Urban Park planned for the ACCA-Fire Department pad (D). This will most likely take on the nature of both a Common Green and a Civic Plaza (and hopefully the seven decade, long-awaited community center).
The comprehensive plan encourages that resourceful community spaces be developed beyond what is indicated on the concept map shown above. Indoor program space, within private buildings, may be offered for exercise and fitness classes, or educational workshops, or even rooftop parks. Although provision of park land and facilities within Annandale is preferred, an equivalent monetary contribution may be acceptable for smaller sites, or where outright dedication of land is not possible. Ideally, indoor bookable meeting space ought to be allowed as a proffer, since Annandale has practically none available, and it is in constant demand.
Annandale must also find more parking within the Central Business District (CBD). Assuming the CBD can be made more walkable, there will remain a system of major roadways cutting through the heart of Annandale, requiring shoppers to drive to certain destinations. With more residents living downtown, parking will be essential with every residential project. Some projects, if tall enough, will build underground lots, others may opt for tiered lots tucked behind their new multi-use structures.
As indicated on the adjacent concept map, Annandale has been divided into pads. Within most pads, multiple properties exist. Some properties may combine to produce a project the size Annandale needs, others may simply remodel, while others hold-off altogether, or build, “By Right.” (By right development refers to projects that are permitted under their current zoning, and do not require any legislative action by the Board of Supervisors or the Board of Zoning Appeals. They are approved administratively, and do not require public hearings.)
When a property is redeveloped, and the maximum height requirements under the comp plan are sought, developers are asked for proffers. Obviously, if it is residential, and children will be in residence, a monetary contribution to the public schools (based on an established per pupil formula) is expected. If traffic will be increased significantly, new turn lanes, or other transportation requirements come into play, along with appropriate parking for tenant/customer use, and possibly some municipal parking.
If your property is located on a pad that contains an urban pubic park, the developer will be expected to contribute either land, cash, or park amenities. Unfortunately, the first developer is often hit with the lion’s share of the park proffer, since it is feared that other properties, within that pad, may not redevelop within the foreseeable future. The adage, “Take while the taking is good,” is employed, but often not to the community’s advantage.
Naturally, every project has financial limits, and every developer and property owner deserve to make a respectable profit. But, with property as expensive as it is in Annandale, developers have to carefully manage their budget, including the cost of proffers, if they are to actually build the project, and be able to lease the space at rates affordable to Annandale. In the past, so many requirements have been leveled, that highly desirable projects have become financially impossible to build. And, while details are negotiated that often have more to do with the personal preference of a particular urban planner, financial markets escalate, time lines are blown to bits, and the project disappears under the weight of over-regulation.
In the end, the comprehensive plan, written to protect the interests, and promote the needs of Annandale, can be misused, and can actually hold-up revitalization. As a community, we must speak out, and ensure that the projects we all want, move forward.
To read more about Revitalization
Annandale Comprehensive Plan
Annandale Design Guidelines
Join Annandale's Central Business District Planning Committee
(Copyright © 2012 Annandale Chamber of Commerce. All rights reserved. Reproduction of this article, in whole or in part, requires the written permission of the author. Photographs & images, on this page, and on this website, are not available for use by other publications, blogs, individuals, websites, or social media sites. (1) Wikipedia (2) Annandale Comprehensive Plan 2013.
Urban Parks
(as defined by the Annandale
Comprehensive Plan)
The provision of land should be proportionate to the impact of the proposed development on park and recreation service levels. An urban park land standard of 1.5 acres per 1,000 residents and 1 acre per 10,000 employees.
Urban parks are typically less than 5 acres & often under 1/2 acre. Service areas are generally within a 5-10 minute walking distance, or 1/4-1/2 mile from nearby offices, retail & residences. Typically, on-site parking is only provided for parks that are located more than 1/4 mile from transit.
The urban parks framework for Fairfax Co. includes four distinct types: pocket parks, common greens, civic plazas, and recreation-focused urban parks.
A Pocket Park is less than one acre, & a small-scale open space designed for casual use by people working & living in the immediate area. It is designed as a single room for casual use. It may consist of hardscape elements, or lawn & landscaped areas, seating & visual amenities.
A Common Green is larger than a pocket park with a minimum of once acre, usually including flexible spaces with open lawn areas, serving as the recreation & social focus of a neighborhood, or larger area. The central lawn is the main focus and may be designed with multiple rooms offering a mix of uses. Recreational amenities may be incorporated as complementary facilities but do NOT predominate.
A Civic Plaza is a minimum of 1 acre, includes public art & multiple activity areas; primarily hardscape, but may include some trees or landscaping & is a public gathering space set aside for civic purposes & commercial supporting activities. Recreational amenities may be incorporated as complementary facilities but do NOT predominate.
Recreation-focused Urban Park provides recreational activities and should be appropriate in size to accommodate & support those amenities.



(Copyright © 2012 Annandale Chamber of Commerce. All rights reserved. (Photographs & images, on this page, and on this website, are not available for use by other publications, blogs, individuals, websites, or social media sites.)
Copyright 2012 Annandale Chamber of Commerce. All rights reserved. Privacy Policy
