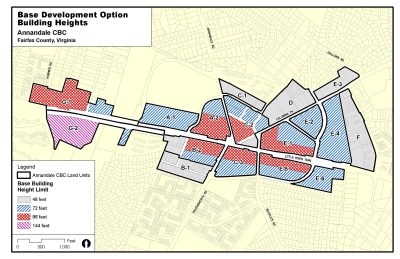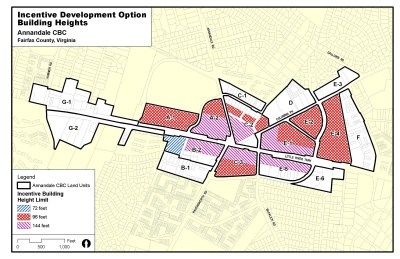
Annandale: Comprehensive Plan Amendment
Provided by the Annandale Chamber of Commerce
Latest Annandale Comprehensive Plan 2014
The Annandale Comprehensive Plan: Not Always So Comprehensive
Annandale News and Local Issues
On July 13, 2010, the Fairfax County Board of Supervisors approved the Annandale Community Business Center Comprehensive Plan Amendment (ST10-CW-2CP). The Plan Amendment covers approximately 200 acres, including all of the Commercial Revitalization District (CRD).
The Plan uses a new form-based approach that provides flexibility by using building form and height to guide development instead of floor area ratios (FARs). The land use guidance recommends a proactive and comprehensive transformation of the existing, suburban form into a walkable, urban, and active mixed-use center. Innovated urban design, streetscape, placemaking, and context-sensitive techniques are also included. These techniques will enhance street presence, integrate a diversity of land uses, and create distinct built form along the streetscape. The built form will relate to a network of usable and public urban plazas and parks at a variety of scales and functions, and utilize planned transit services and facilities. These design and transportation elements will contribute to and establish a cohesive and unique identity, and support revitalization efforts in Annandale.
The full Department of Planning and Zoning staff report, proposed Comprehensive Plan Text, and supporting documentation can be found at: http://www.fairfaxcounty.gov/dpz/comprehensiveplan/area1/annandale.pdf
CONCEPT FOR FUTURE DEVELOPMENT of Annandale’s Central Business District 2010
Fairfax County Comprehensive Plan
2011 Edition—Annandale Planning District
The Comprehensive Plan for the Annandale CBD encourages redevelopment that will increase the residential population and promotes high-quality, pedestrian-oriented development. The Plan for the Annandale CBD envisions a vibrant mix of land uses that significantly enhances the quality of life for its own and neighboring residents, while enabling businesses to prosper and actively contribute to the economic and social vitality of Annandale. The concept will result in a series of focal points within the Annandale area in which people can live, work, and walk to shopping and entertainment uses in a pedestrian-oriented environment. The higher-density, mixed-use development will strengthen the street edge and reinforce a sense of place. By encouraging the highest quality development, the full potential of the area can be attained while protecting and strengthening the residential communities that surround the CBD. People in nearby residential areas will have attractive walking access to the CBD where their retail and entertainment needs can be satisfied, and their lives enriched by local community activities.
Planning objectives for achieving this vision include:
Objective 1: Promote attractive, high-quality development that exhibits the best in design and contributes to the overall vision of Annandale as a premiere place to live, work, and play.
Objective 2: Encourage revitalization and redevelopment throughout the Annandale CBC that creates a more attractive and functionally efficient community-serving commercial and mixed-use area that emphasizes pedestrian amenities and circulation.
Objective 3: Retain and enhance businesses serving the community and promote new residential development within the Annandale CBC
Objective 4: Ensure a pattern of land uses that promotes the stability of neighboring residential areas by establishing transitional areas and preventing commercial encroachment into such areas.
Objective 5: Establish civic gathering spaces, green spaces, and other public amenities such as a community center, cultural center, public parks, and transit facility which will contribute to a sense of place in the Annandale CBC where the diverse communities represented by Annandale residents, businesses, and property owners can interact.
Objective 6: Encourage mixed-use development, where appropriate, and pedestrian-oriented “destination type uses,” including restaurants and boutique retail which promote pedestrian movement and facilitate human interaction.
Objective 7: Incorporate planned roadway improvements which reflect context sensitive design principles and include elements of “complete streets.”
Objective 8: Create focal points using the potential traffic circle at the intersection of Backlick Road, Columbia Pike and Maple Place; the Toll House Park; and existing historic sites.


Copyright 2012 Annandale Chamber of Commerce. All rights reserved. Privacy Policy
